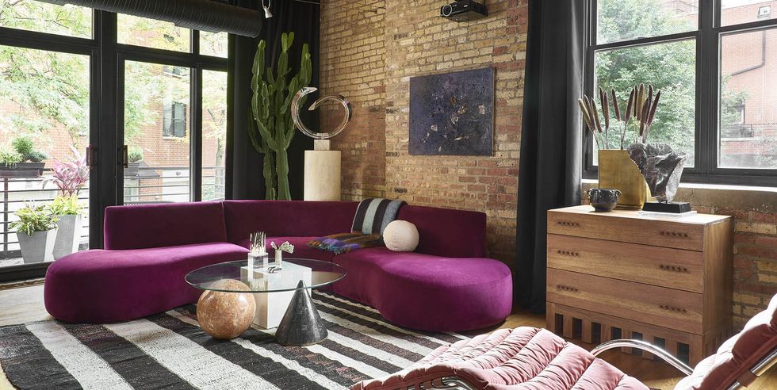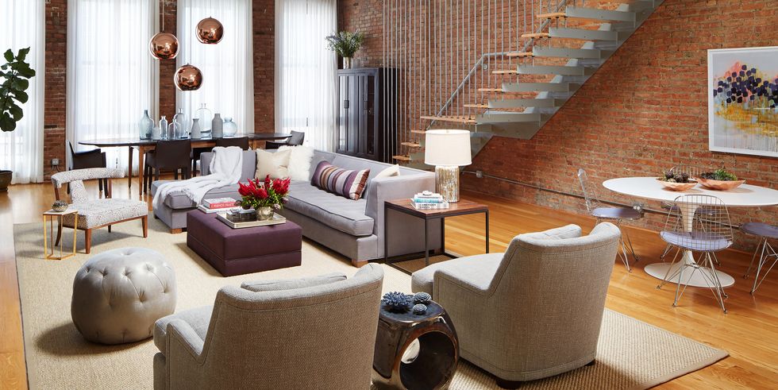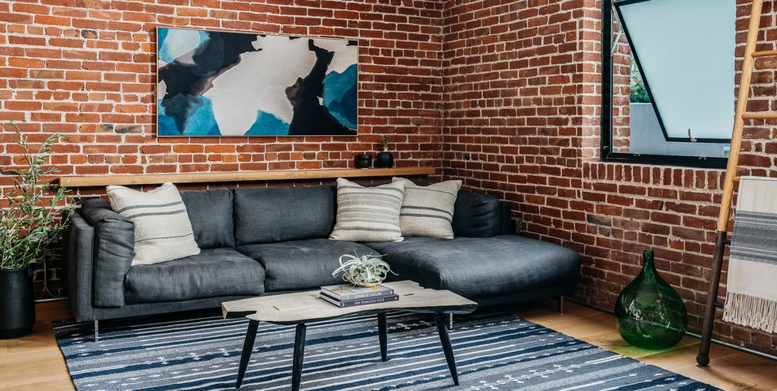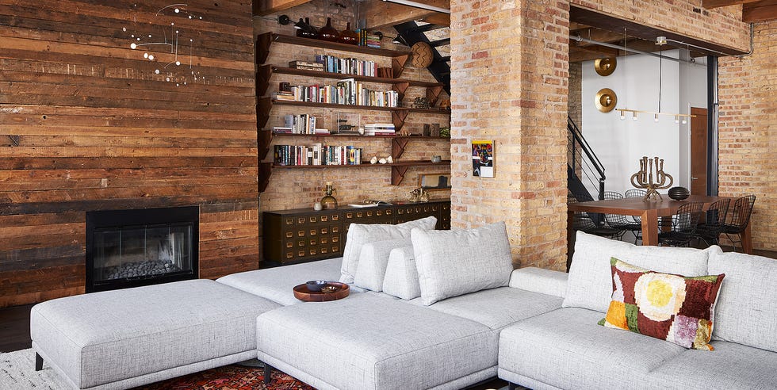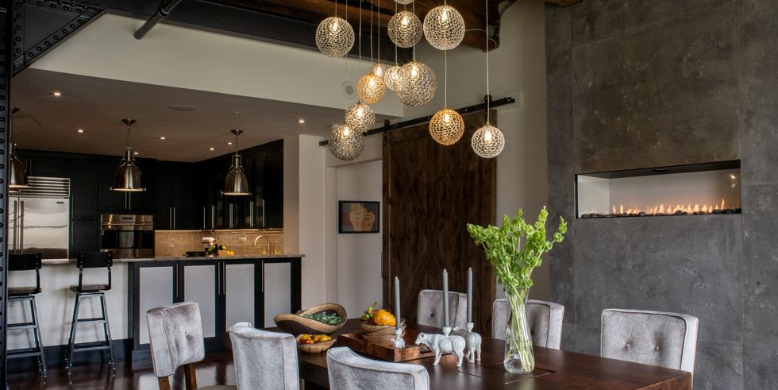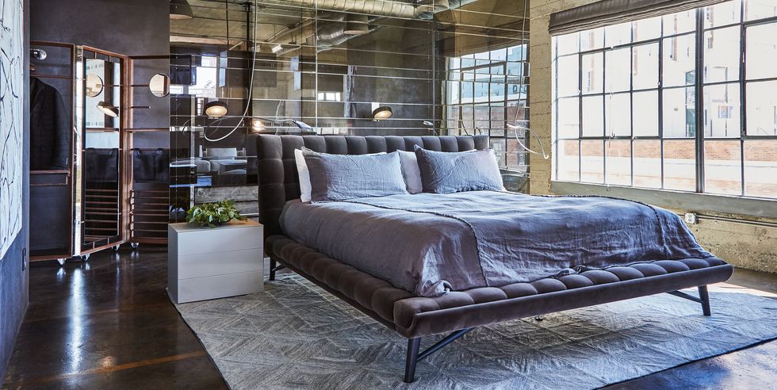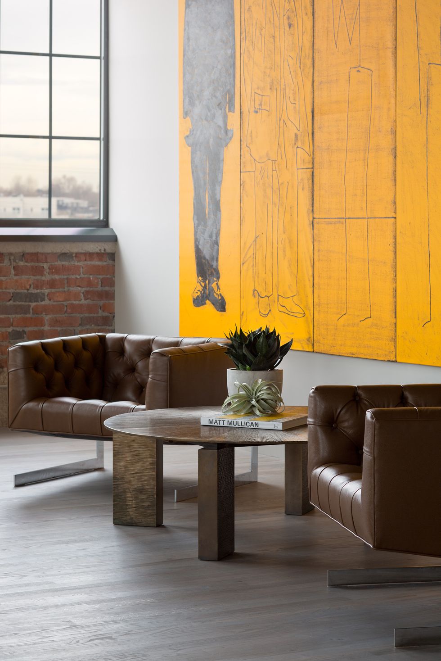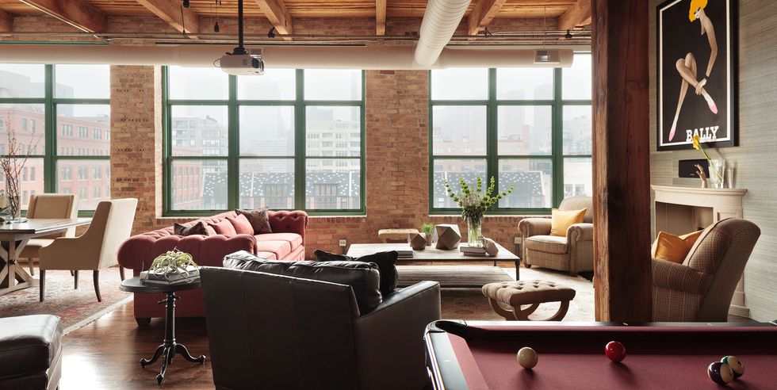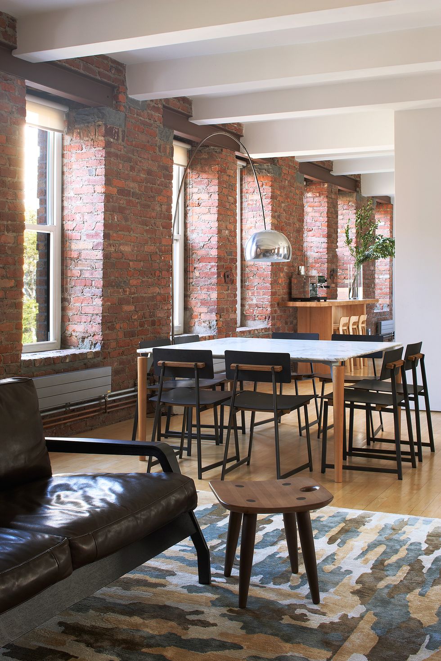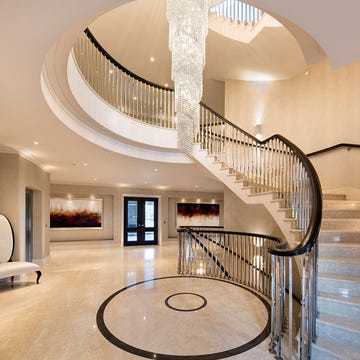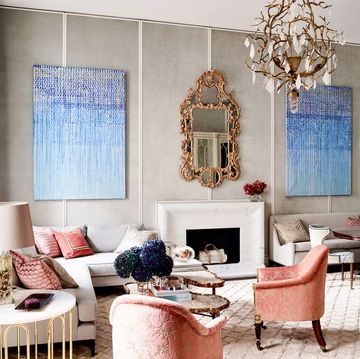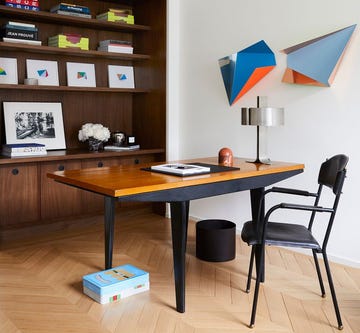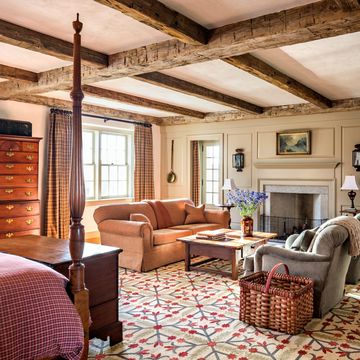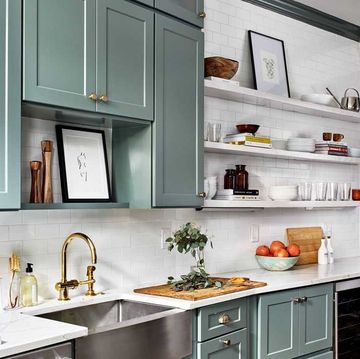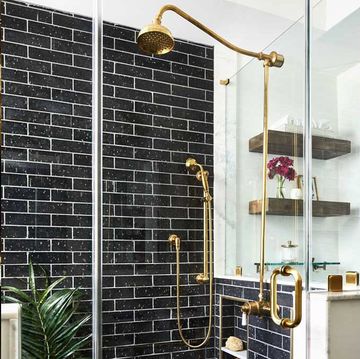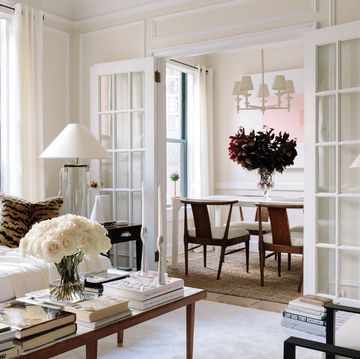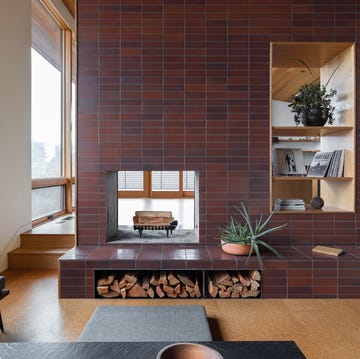How to Add Warmth to Industrial-Style Design
Craft a cozy space with everything from brick walls to concrete floors.
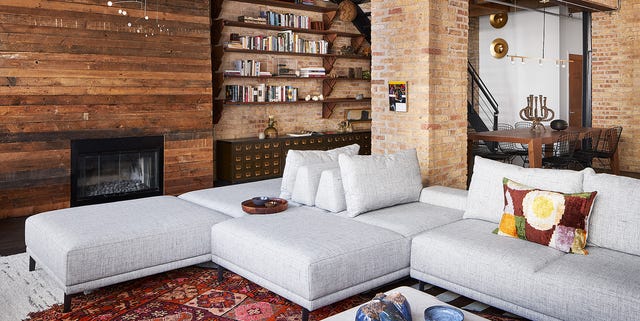
Known for their raw materials, industrial interiors are often refurbished spaces with wood beams, concrete floors, exposed pipes, or brick walls. When working with an industrial-style design, it is important to create a balanced interior—one that is both reflective of its industrial history and one that feels livable and comfortable. A blend of colors, textures, and patterns can bring a warm and homey feel to an otherwise cool space, and oversized furnishings can add a level of comfort. Keep reading to discover nine ways to add warmth to industrial-style design.
Alyssa Gautieri is an editor for Chairish who explores a range of interior design and architecture trends — from unique artwork and furnishings, to intriguing exteriors and outdoor living areas.
Watch Next
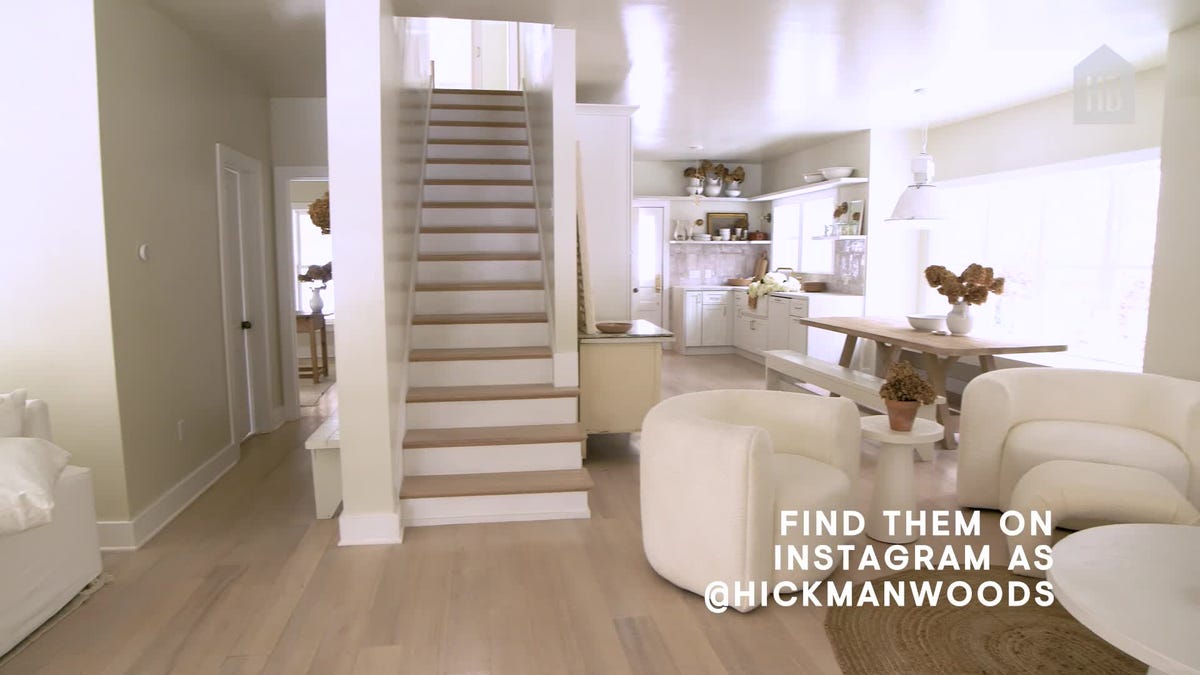
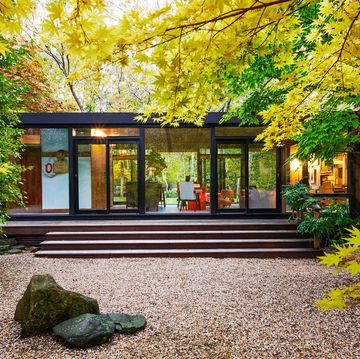
These 35 Modern Homes Are Architectural Eye Candy
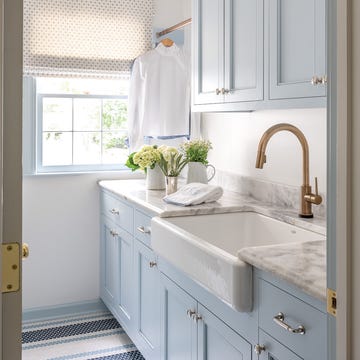
25+ Fresh and Functional Laundry Room Ideas
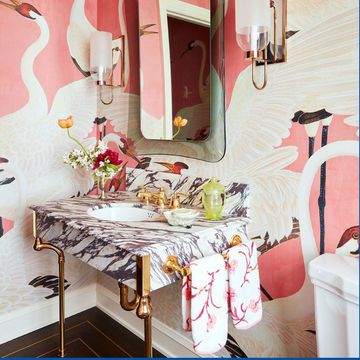
20 Powder Rooms That Go Big on Style
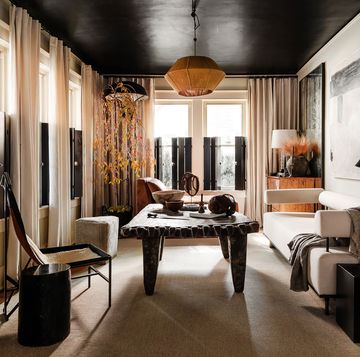
40+ Designer-Approved Rustic Living Room Ideas
